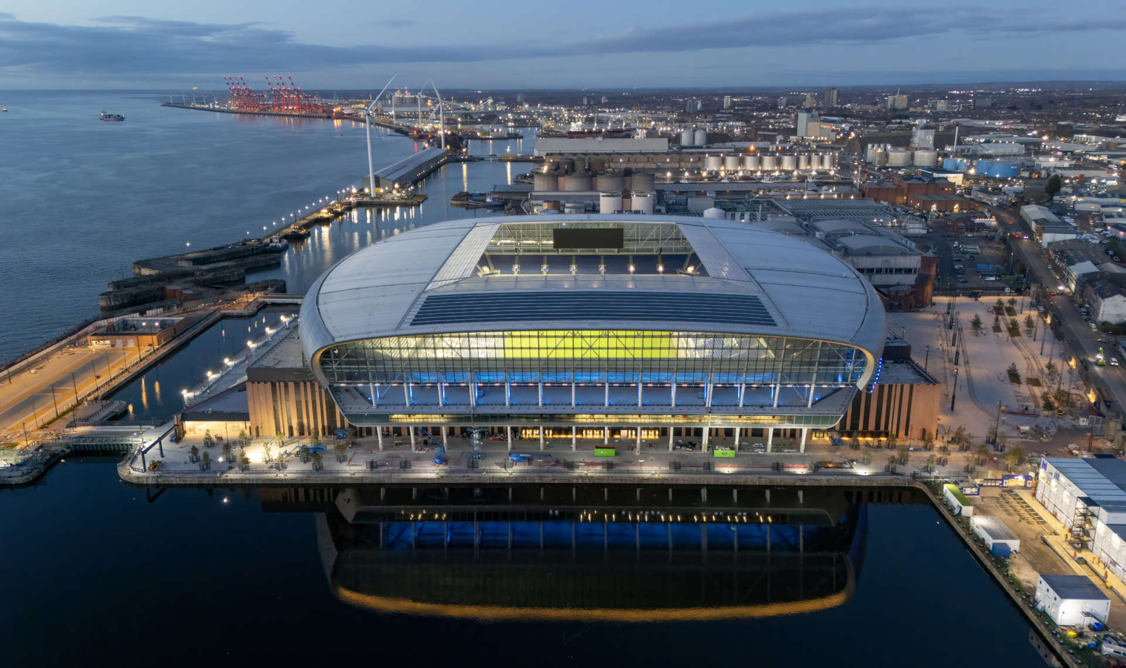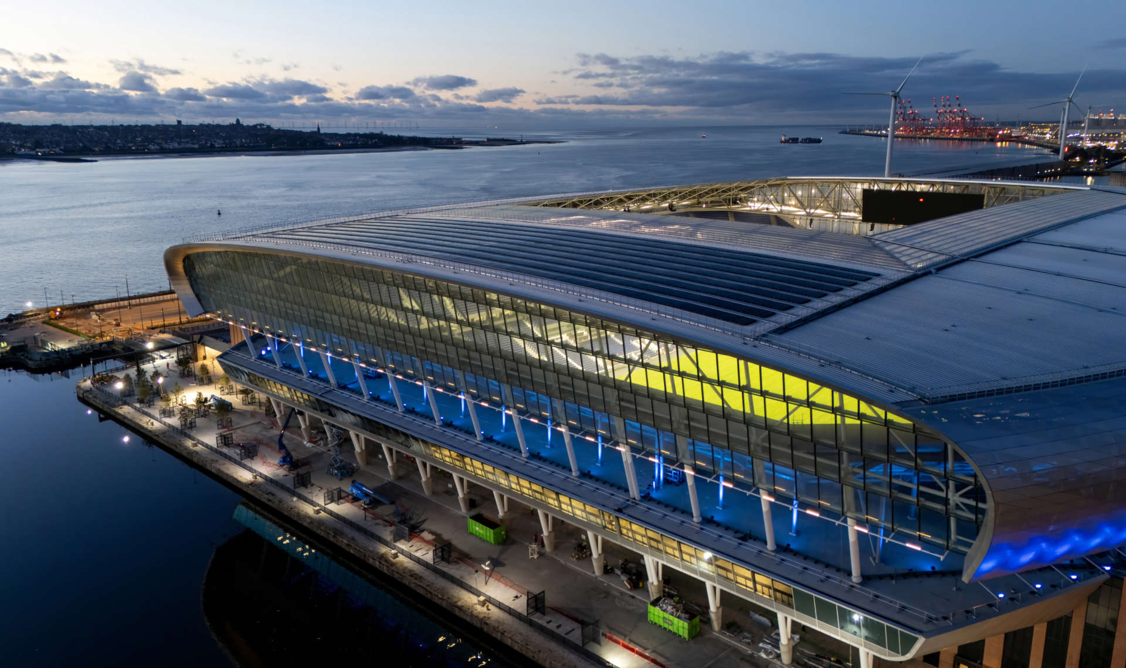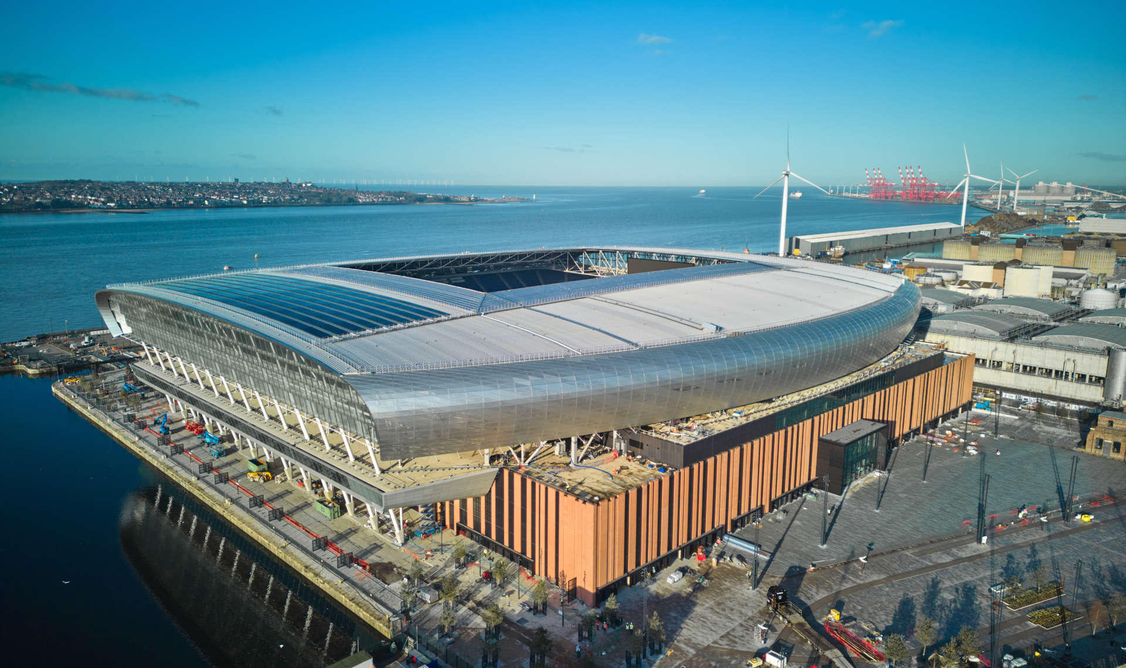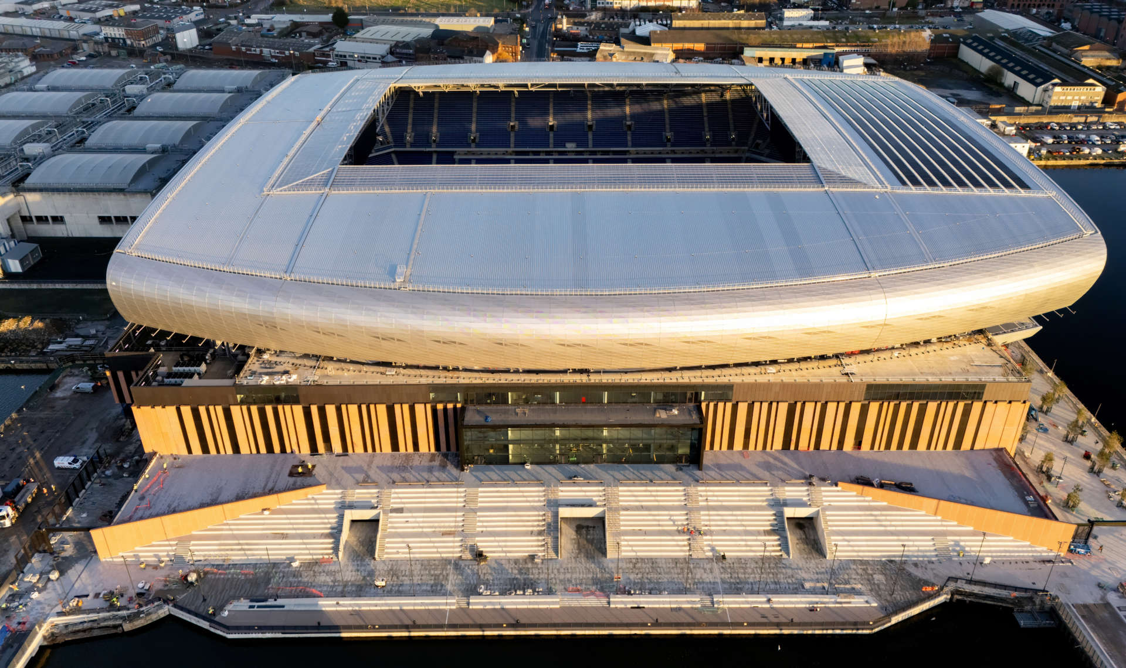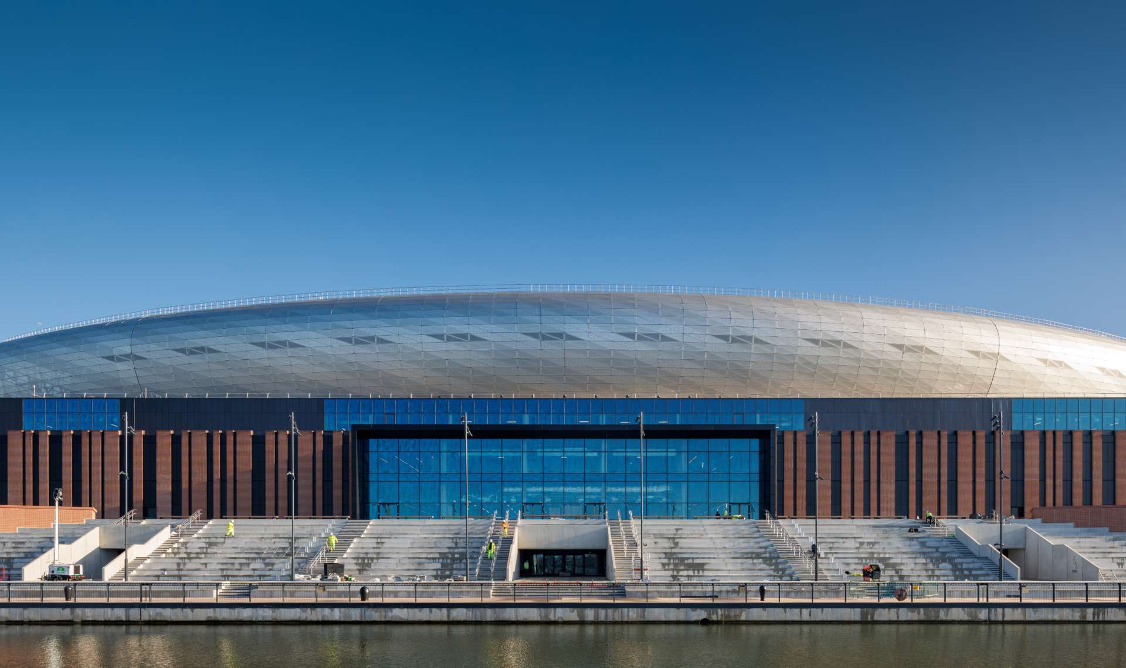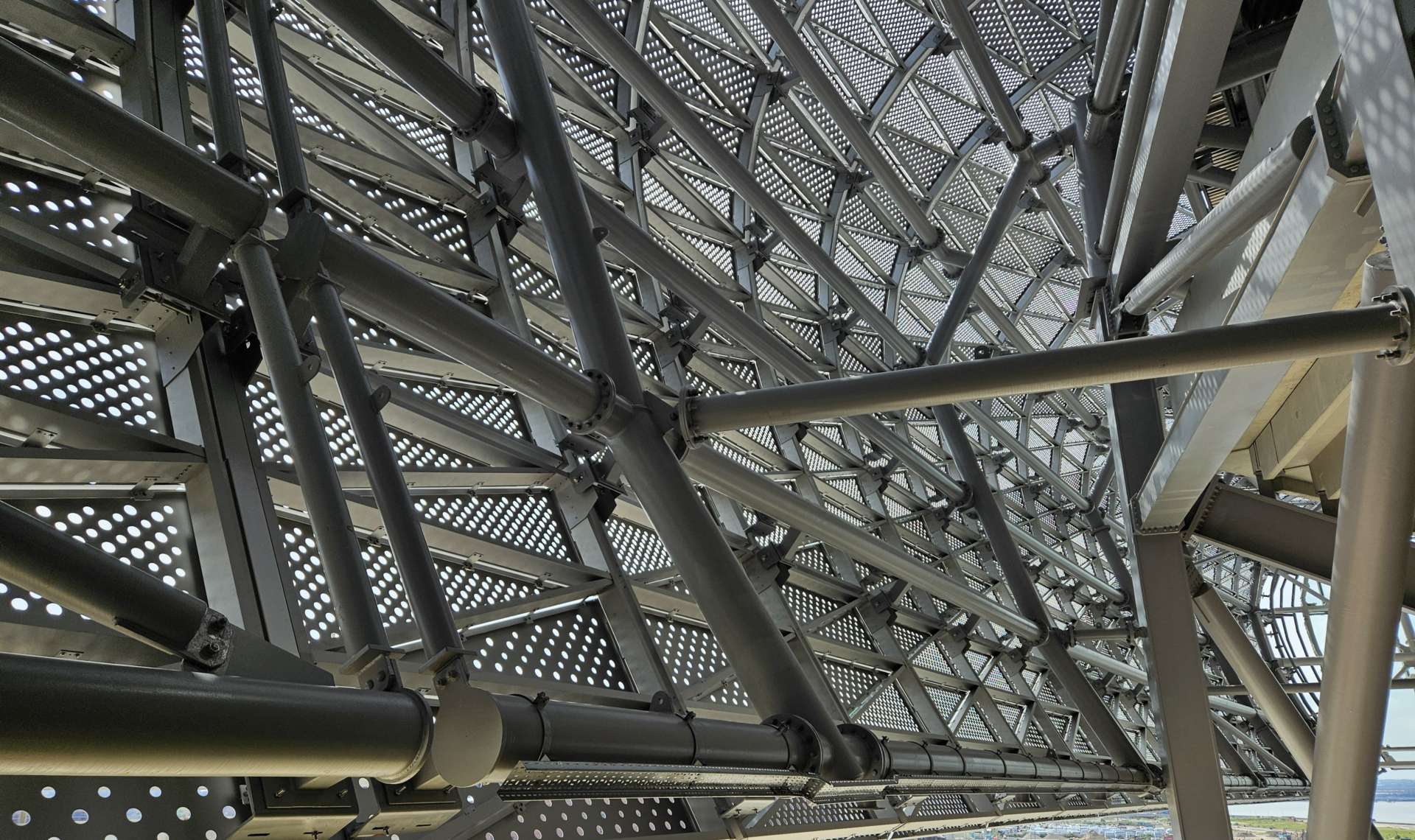The new Everton Stadium is a centrepiece of a broader regeneration initiative led by Peel L&P, forming part of the Liverpool Waters £5 billion, 30-year regeneration plan. This ambitious scheme seeks to rejuvenate Liverpool’s northern docklands, serving as a catalyst for economic growth by integrating residential, commercial, and leisure spaces transforming the area into a vibrant, thriving hub, breathing new life into the community and promoting sustainable urban development.
Designed by BDP Pattern from MEIS Architects concept design, this £500 million venue was envisioned to provide a world-class experience for football fans. Key design highlights include a fan plaza to the east, offering vibrant pre- and post-match entertainment, and an elevated western viewing deck, providing panoramic views of the Wirral, Mersey riverside, and Irish Sea. The architects adopted a sensitive design approach, drawing from Liverpool’s maritime and industrial past. The stadium’s brick base subtly nods to Goodison Park’s Archibald Leitch latticework, while its sleek steel and glass upper tiers embody a modern, dynamic vision.
As the specialist subcontractor for glazing, cladding, and roofing, we collaborated with Laing O’ Rourke from the PCSA stage, offering design expertise and delivering operational solutions to meet the project’s ambitious goals.
The intricate and innovative design presented a challenging scope of works, with off-site, pre-fabrication being a key driver, playing a crucial role in overcoming these complexities to bring this state-of-the-art project to life.




