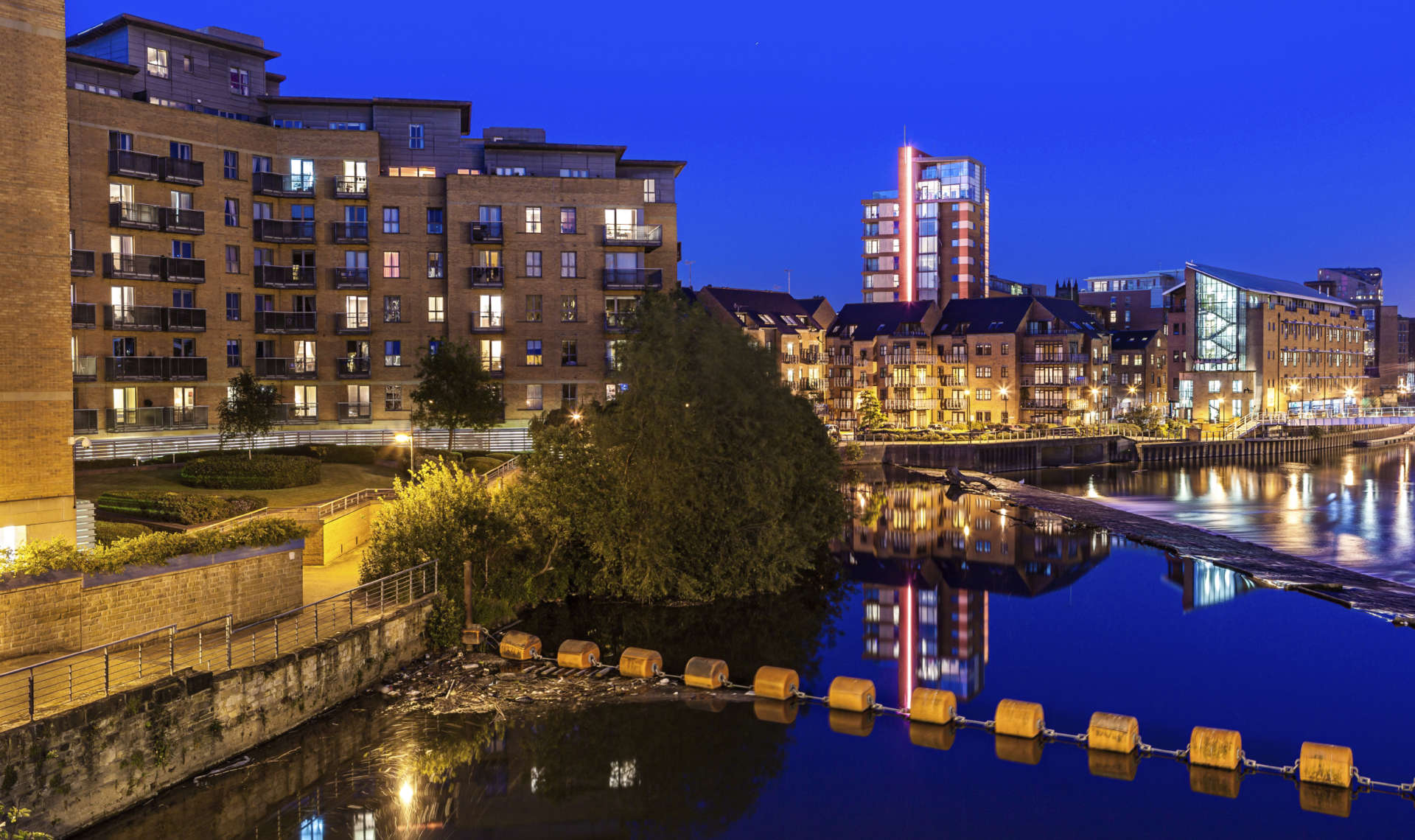Scope of Works 
- Prefabricated steel back up walling
- Aluminium timber composite windows
- Aluminium curtain walling
- Rainscreen cladding
- Traditional copper cladding
- Roofing
- Louvre plant cladding



Clarence Dock waterside redevelopment has created an urban community and meeting place close to the Royal Armouries and Leeds city centre. The £250 million scheme consists of over 1,000 apartments and 43,664 sq m of office accommodation, leisure and retail facilities.
Lindner Prater was employed to design and install the complete envelope solution on two of the key developments for the Clarence Dock scheme. The first was a nine-storey building hosting conference facilities, 121 apartments, office space and a Holiday Inn Hotel. The second phase included an impressive 5,202 sq m casino along with office accommodation.
The design solution for both developments included 2,600sq m of aluminium curtain walling, 300 sq m of stone effect rainscreen and 1,600 sq m of copper cladding.
The result is a stunning development that has transformed the city’s waterfront into a modern and innovative urban environment.